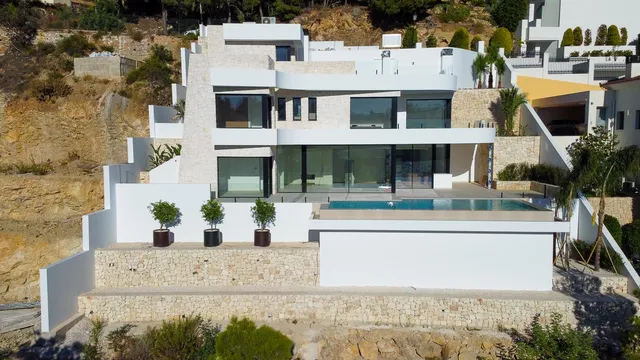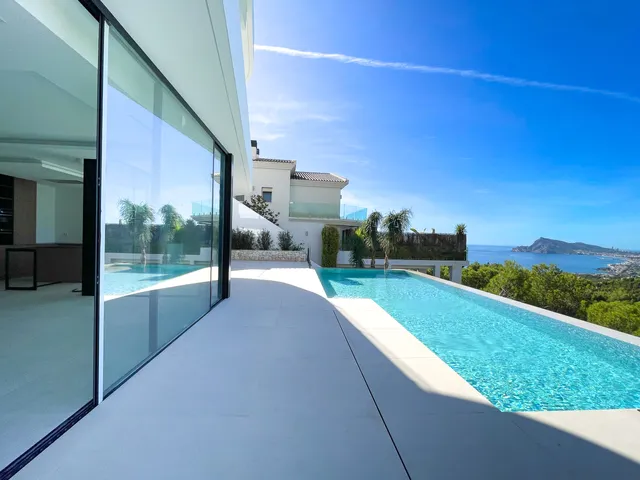REF: 3181
Property type: Detached house
Condition: New build
For sale
Stunning contemporary villa for sale in Altea la Vella. In Altea la Vella, with impressive sea views, we come across this contemporary villa, a minimalist style brand new building, with the best quality and exquisite design.
This magnificent villa is spread over 3 floors, with a two-car garage on the top floor and an entrance hall that allows us to access the rest of the house.
Three of the four bedrooms in the villa are situated on the second floor, one of them a master bedroom, and the other two are additional bedrooms. The master bedroom on this floor has a perfect location, with beautiful sea views, access to a private terrace, en-suite bathroom and walk-in closet. The other two bedrooms also have their own private bathrooms, spacious wardrobes, and share a terrace. There are extra built-in wardrobes leading to the bedrooms in the hallway.
The main floor is distributed in two areas, separated by a lobby and stairs. On one side is the fourth bedroom with en-suite bathroom, walk-in closet and access to the main terrace with porch area. On the other side is the kitchen with a central island open to the dining room and a courtesy toilet. The island itself is an ideal cooking area, as well as a good place for breakfast, with direct access to the bright living room and outdoor dining area.
The outdoor areas, resplendent with natural light, feature several porches, an outside guest toilet, a large terrace and an infinity swimming pool that allows you to enjoy stunning sea views at all times.
EQUIPMENT:
The villa is equipped to provide all the necessary facilities for comfortable living. It features thermal insulation, solar energy water heating system, aided by an ALTHERMA by DAKIN auxiliary system, air conditioning, as well as double glazed windows, electric blinds and a reinforced door. Moreover, all the sanitaryware are from the best brands such as DURAVIT or GROHE, the kitchen is equipped with appliances by MIELE and the worktop is to be made of granite. Apart from that we have fitted wardrobes, dressing room, laundry room, beautiful infinity pool, charming garden, spacious garage for 2 cars and preinstalled alarm, TV antenna, telephone and other telecommunications.
ZONE:
This newly built villa is located in Altea la Vella, a very quiet residential area of Altea. Within an arm’s reach from the villa we find the centre of Altea la Vella with all kind of services, such as shops, supermarkets, banks, pharmacies, cafeterias and restaurants. The Don Cayo golf club is just a couple hundred meters away from the villa. The centre of Altea is a couple kilometres away. The location features easy access to the AP-7 motorway.

