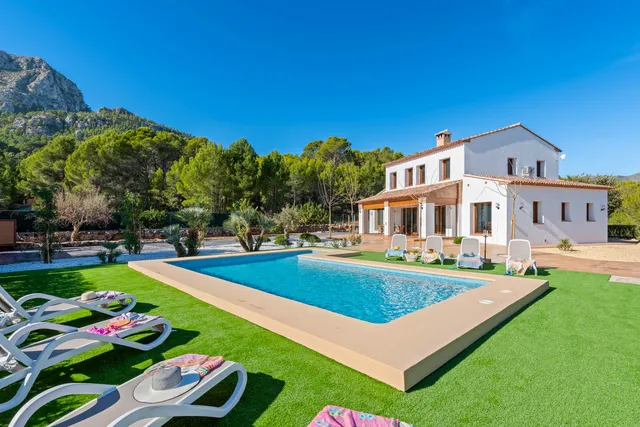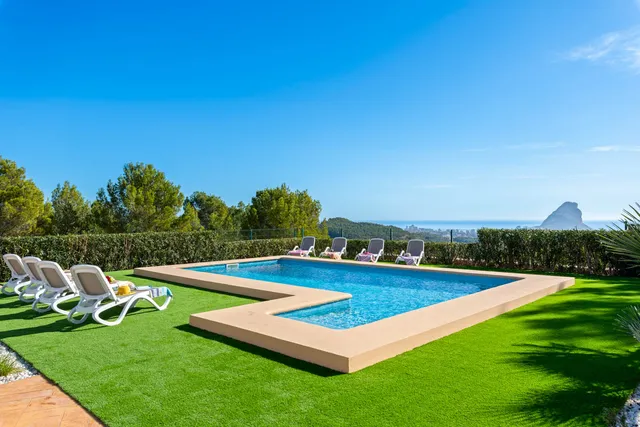Exceptional villa with private pool in Calpe, with stunning sea and mountain views, and very private. Located in the area of Olta, a very quiet and peaceful urbanisation with a small number of inhabitants, and also cool, as it is 200 m from the sea shore. Hiking trails run along the coast. This villa, unlike conventional villas, was built in 2010 with ecological materials and designed with bioclimatic criteria, which allows the house to maintain a comfortable temperature and humidity throughout the year, with little use of heating and air conditioning. In addition, for added comfort, hot/cold pumps have recently been installed in the house.
The villa is built on a plot of 10.030 m², the surface of the plot is 1.350 m², the rest of the plot is in the form of a bench where fruit trees can be planted or this area can be used for gentlemen, etc. The residential building has an area of 230 sqm + 80 sqm basement. The interior is decorated in a modern style, which contrasts with the rustic exterior. You can enjoy the spacious living room and the solarium. Villa Natura has internet access via WIFI.
Downstairs: Spacious living room, furnished with modern and comfortable furniture. The living room is combined with the dining room, with direct access to the terrace and the pool and barbecue area. On the ground floor is the open plan kitchen, very functional and exclusive, equipped with electrical appliances; next to the kitchen there is a toilet and a storage room. On the ground floor there are 2 bedrooms and 1 bathroom with shower, WC and washbasin.
First floor: On this floor is the master bedroom with beautiful views to the sea and the Peñon de Ifach, a bathroom with bath, WC and washbasin, and a spacious living room which can be used as a bedroom. On the same floor there is another double bedroom and an en-suite bathroom with bath, WC and washbasin.
EXTERIOR AREA:
The residential building is situated on a large plot of1350 m 2, fully built and landscaped around the perimeter, with various garden plantings, including indigenous plants and fruit trees. In addition, there is a terrace with cubic and crystalline surfaces, offering sea and pool views. The pool measures 8x4, with Roman escalators and a small recess (0'90-1' 65) where you can enjoy a leisurely swim while contemplating the sea and mountain views. Make sure your pool water treatment system is also environmentally friendly. Next to the pool there is an artificial sitting area, ideal for relaxing in the sun, as well as an outdoor kitchen. Ample parking area on the grounds for 3-4 cars.
AREA:
Situated 4 km from Calpe, 5 km from the Arenal-Bol beach and the main maritime avenue, 4 km from several supermarkets and 3 km from the city motorway and the Denia-Alicante regional bus.
Read more

