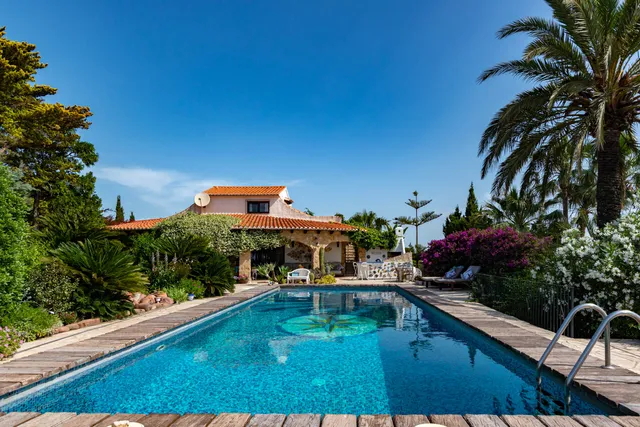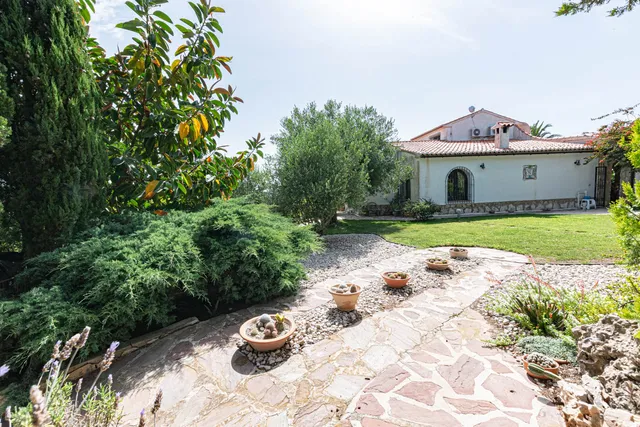Finca for sale in Pedramala with stunning panoramic mountain, sea views. This cosy rustic villa is situated on a magnificent flat plot of 2200 m2 and has a built-up area of 390 m2, distributed over 2 floors + ground floor as a sotano for separate apartments.
As follows: On the ground floor we have 3 bedrooms, 2 bathrooms and 1 WC, a spacious open kitchen with access to a beautiful terrace and a large living room with a fireplace.
On the upper floor there is a separate guest apartment with a small kitchen and a bathroom (shower). On the lower floor there is also an additional apartment which has a small lounge, a bedroom and a bathroom. The outdoor terrace is spectacular with a stunning garden that surrounds the entire house, a small pond, barbecue area and swimming pool. Parking space and an enclosed garage for one car. This rustic villa is built in a secluded location with stunning sea views.
EQUIPMENT:
Finca is equipped with air conditioning (cold, heat), central diesel heating, fitted wardrobes, fully equipped kitchen, spacious terrace, stunning garden, swimming pool, garage.
ZONE:
Finca built in Benissa Fuster, in Pedramala, just 7 km from Calpe and its beaches and 10 km from Benissa.
Read more

