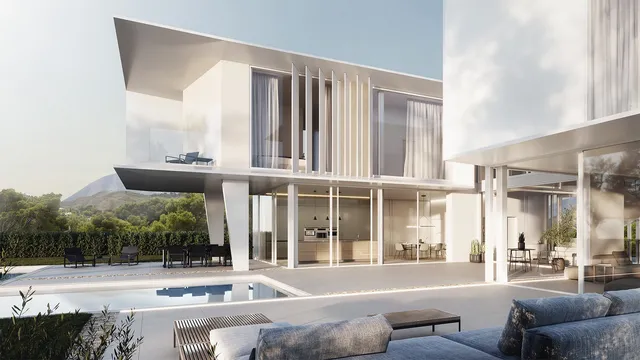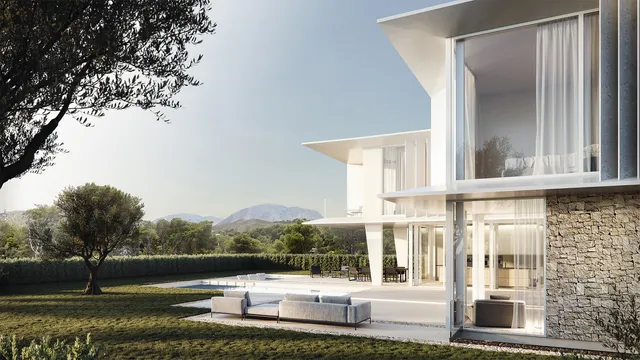Incredible villa for sale in the privileged area of Denia - Las Rotas. This stunning villa is located in one of the most exclusive areas of the Costa Blanca, just 100 meters from the sea.
The villa is spread over 3 floors and has 5 bedrooms and 5 bathrooms. In addition to this, it can be fully customised according to the needs of future owners.
The basement floor is fully customizable, but it is foreseen to have a relaxation area, a wine cellar, a patio and a utility room.
On the ground floor we find a spacious open kitchen that leads to the living room and dining area. All with direct access to a beautiful sunny terrace with swimming pool and stunning views. There is also an office on this floor that can be used as another bedroom, a full bathroom and a guest toilet.
On the top floor are the remaining 4 rooms, 3 of which are ensuite bedrooms, each with access to the terrace, and the last is another living room that can be converted into a 5th bedroom.
The outdoor area has a fantastic infinity pool, parking for 2 cars and a lovely green garden with automatic irrigation system.
EQUIPMENT:
The villa is a true designer masterpiece, complemented by the latest technology. It has hot and cold central air conditioning, Daikin Aerothermia system, underfloor heating in all rooms, smart home system that can be managed directly from your smartphone, alarm system, built-in wardrobes, double-glazed windows, reinforced doors, private swimming pool, garden and parking.
ZONE:
The luxurious villa is located in Las Rotas, the most spectacular area of Denia. It is very close to Platja les Arenetes, Cala de Aigua Dolç and several magnificent viewpoints. Close to the villa there are all kinds of services and several restaurants. The centre of Denia is only 2.5 km away.
Read more

