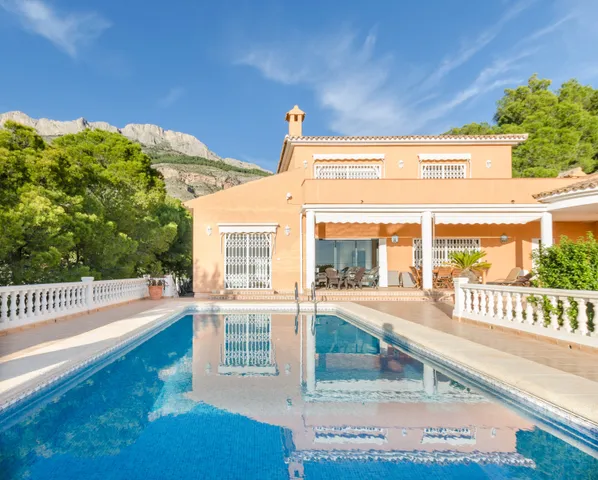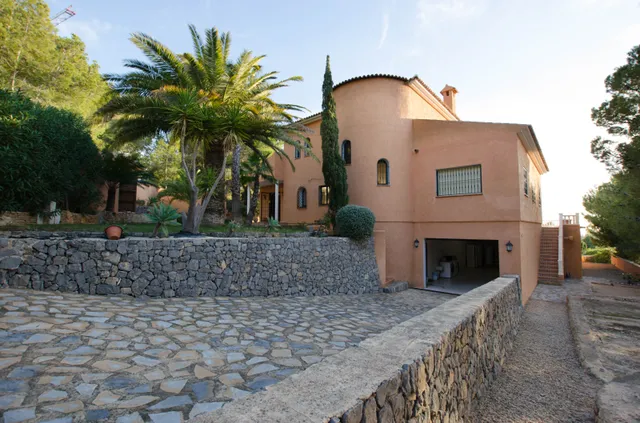For long-term rent villa in Sierra de Altea with panoramic sea views. The villa has 422 m2 built on a plot of 1.423 m2. It is located in the quiet and coveted area of Sierra de Altea.
On the ground floor we enter directly into the hall before a large living room with its own exit to the pool through two sliding doors with large windows. The living room has a fireplace for the coldest days and space for sofas and also a table for use as a dining room. All the floor is parquet and is underfloor heating. The kitchen has its own door to go out to the pool terrace as well. All exits to the pool are south facing giving the house lots of light. Two of the bedrooms and a bathroom are also on the ground floor. In total there are 4 bedrooms and 3 bathrooms.
Upstairs we have the master bedroom with its own terrace with panoramic and sea views. The bedroom has its bathroom en suite with bathtub and shower. The two bedrooms are facing south.
In the basement is the garage with space for two cars and a room that can be used as a storeroom.
The villa is rented all year round. Proof of regular income is required (employment contract, payslips, references, etc).
Read more

