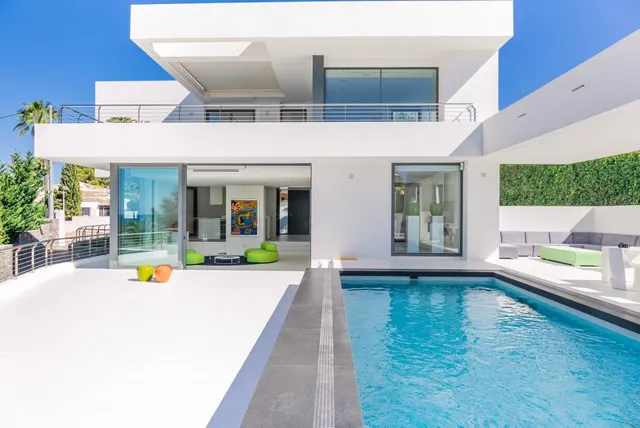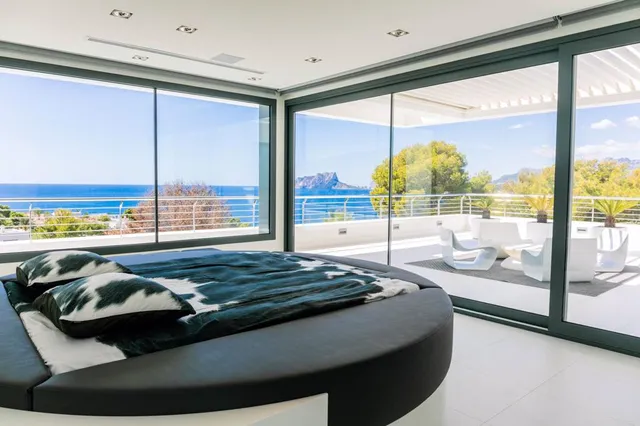Luxury villa of 700m² useful on a plot of 1000m2, with 7 bedrooms 6 bathrooms, 1 toilet, a large living room of about 100m2, fully equipped modern design kitchen, huge terrace, and swimming pool, with panoramic sea views.
Villa consisting of: On the ground floor; Independent accommodation with a living room, 4 bedrooms, 4 bathrooms, a kitchen, large garage, and a cellar.
On the upper floor with 3 bedrooms, including the XL master bedroom, 2 bathrooms and an incredible terrace. In addition to the various terraces there is also a lovely garden with 1 toilet and Jacuzzi.
Equipment:
Air conditioning, central heating, solar panels, central vacuum, double glazing, electric blinds, electric curtains, generator set, fireplace, home automation, Jacuzzi, Jacuzzi bath, barbecue, garage for 3 cars, outdoor lighting, spring, irrigation system, system alarm, entrance with digital code, electric gate, intercom, security door, security cameras, video intercom, sauna, spa, pool, dryer, dishwasher, microwave, oven, refrigerator, satellite TV, gas stove, washing machine, computer network wiring, fire system, underfloor heating, large fully equipped gym.
Zone:
Excellent location near the port, in an urbanized area, close to shops and two star restaurants and authentic Spanish tapas bars. Within walking distance (8 min.) from the beach, yacht club and restaurants and all services in Moraira.
Read more

