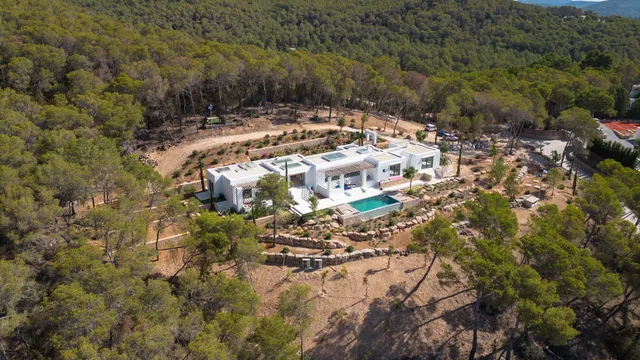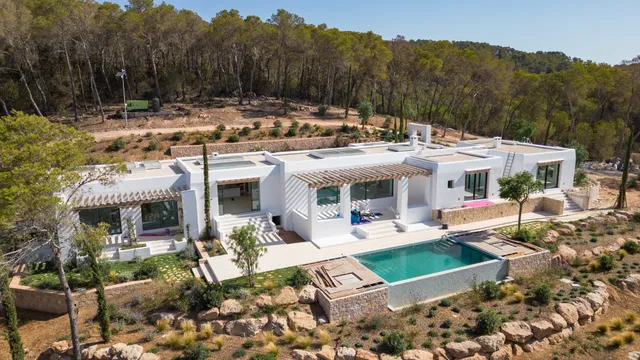This spectacular home provides an unparalleled level of luxury living. Perched above the Santa Gertrudis coastal bluffs at the farthest end of ultra-private Campanil Drive, enjoy sweeping, unobstructed, This timeless, ultra-luxurious, panoramic top trophy home creates an elegant and welcoming ambience from its sumptuous interiors. Distributed all on one floor with 408m2 of constructed area and 246m2 of usable area. 5 bedrooms with chestnut wood beams, all the wardrobes with iron handles, two of the bedrooms with dressing room and 4 bedrooms with en-suite bathrooms, all the bathrooms of microcement and wood. Also two toilets. The whole house with mocha limestone floors, wooden beams, the kitchen worktop in black granite from Zimbabwe.
EQUIPMENT
Aluminium doors and windows with double glazing. All the wood in the house is oak. Granite worktops in kitchen and laundry room. Two dressing rooms and fitted wardrobes. Ducted air conditioning.
AREA
Santa Gertrudis is an inland village located practically in the geographical centre of the island of Ibiza. It is a small and pretty village where you can eat well.
Read more

