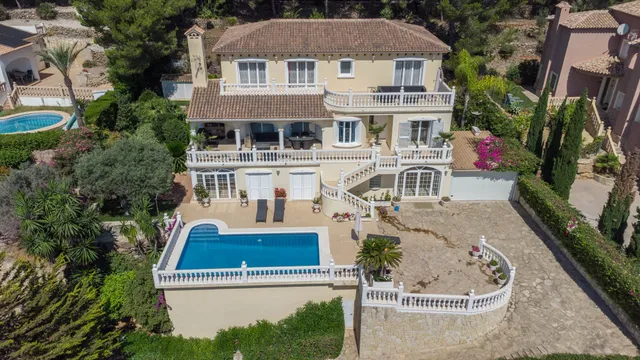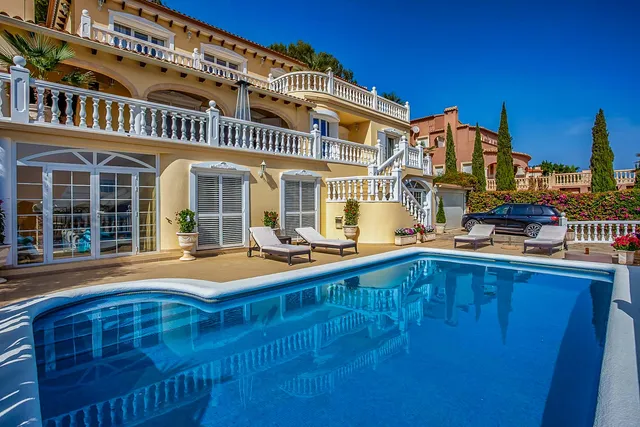This large three-storey villa has a living area of 144,60m2, a constructed area of 219,23m2 and a plot of 1412m2.
On the ground floor of the property there is a spacious hall from where you can access two of the bedrooms that have their own bathroom, a separate toilet, or the garage.
On the first floor there is a spacious living-dining room with a fireplace, a fully-equipped semi-open kitchen with an access door to the exterior, a bedroom with en-suite bathroom and access to the terrace, and a practical storage room.
On the first floor there are two more bedrooms and the master bedroom, all with en-suite bathrooms, the latter with a dressing room.
Outside, all the floors have terraces to enjoy the fabulous climate of the area. And from the terrace on the first floor you can also access the terrace on the ground floor, where the swimming pool area is located.
There are also several garden areas and an outdoor jacuzzi.
EQUIPMENT
It has air conditioning in all rooms, radiators, outdoor gas cookers and a fireplace in the living room.
Two of the bathrooms have hydro-massage baths and there is a jacuzzi in the garden.
It also has a large rectangular swimming pool, a closed garage and an outdoor parking area.
ZONE
It is located in the town of Denia, a well-known fishing village of great renown located in the province of Alicante.
It has several beach areas with crystal clear waters, a pleasant and exclusive tourist atmosphere, and a beautiful fishing port.
It is only 100 km from Alicante airport and 112 km from Valencia airport.
Read more

