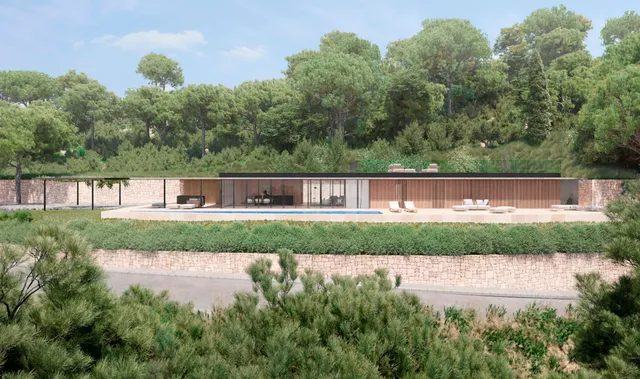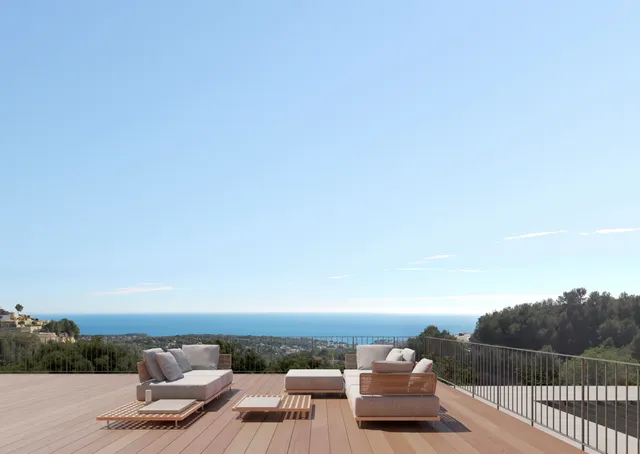Detached house distributed on a single floor, located in the quiet residential area of Racó de Galeno, in the town of Benissa.
It is a luxury villa with an open plan layout in the common area, with a large living-dining room and a modern integrated kitchen, consisting of an island and a nucleus of equipped columns.
It has 4 bedrooms and 5 bathrooms with a constructed area of 968m2 of which 553m2 of living area and 415M2 of constructed area outside, on a plot of 1628m2.
It has parking for 2 vehicles, 45m2 swimming pool and solarium.
All the bedrooms are en-suite and are over 20m2 including the bathrooms, and the master bedroom is 49m2 including the bathroom and dressing room. It also has a guest toilet, and a laundry area.
The developer stands out for working with leading brands in the market, which allows it to offer innovative and efficient solutions in terms of installations, energy efficiency, air conditioning and comfort. In addition, the developer of this villa continues the tradition of handcrafted construction processes of the area, adding unique value to its homes while respecting the environment.
The design of this villa is based on the connection with nature and the contemplation of its privileged surroundings. This translates into avant-garde architectural solutions, with minimalist lines, spacious and bright spaces. The construction with exposed concrete and traditional stone masonry results in a perfect integration with the environment.
EQUIPMENT
The house is equipped with one of the safest KABA control systems in the world.
The cooling system works through hot/cold ducts and the counter-current ventilation system also has underfloor heating throughout the villa, and both solutions are supported by aerothermal equipment.
It is equipped with an aerothermal heat pump.The house is equipped with a 300-litre split ACS water storage tank to supply domestic hot water.
The sewage system includes the collection of rainwater, both from the roof and from the terraces of the house, and the sewage from all the toilets is collected and redirected to the sewage system.
The interior flooring is made of Vallanca Travertino stone tiles.
The metalwork is minimalist, with concealed frames and single sliding and casement windows with thermal break and double glazing.
Metal railings in matt black finish, designed by the nomarq studio, 110 cm high.
The lighting in the house consists of more than 140 units of fixed luminaires, recessed in concrete, toilets or bathrooms, depending on the lighting project.
*It does not include decorative lighting, such as indoor luminaires and outdoor luminaires that can support the interior design project.
Automatic watering system for climbing plants in masonry walls and/or concrete top planters.
ZONE
The villa will be located in a quiet residential area, with great privacy and good connections to all kinds of services.
As for the immediate surroundings of the site, it is an urbanisation with typologies of detached single-family houses, similar to the one presented in this project.
It is an idyllic place to enjoy a family and cosy atmosphere, with the tranquillity and serenity of the mountain, in front of the spectacular Mediterranean coast and its beaches.
Mediterranean coast and its beaches.
It is only 7km from the centre of the town, 70km from the city of Alicante, and 82km from the airport.
Read more

