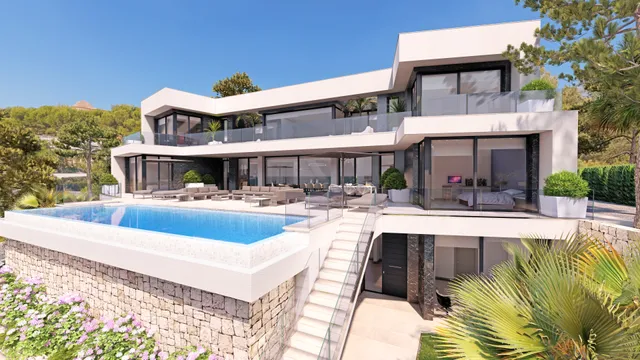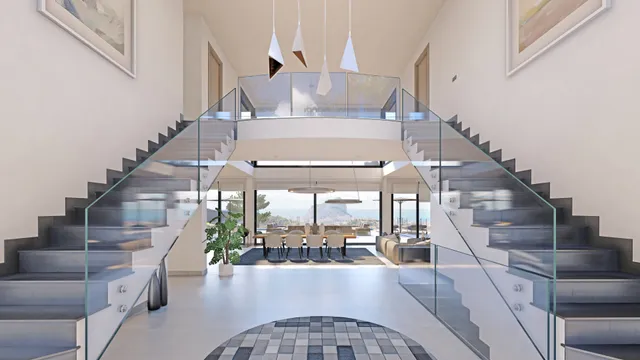Luxury villa for sale with panoramic views of the sea and the Peñon de Ifach.
The property has a total plot size of 2 200 m2, with a living area of 855m² divided over 3 levels with a total of 6 bedrooms and 7 bathrooms.
On the upper floor there are 2 bedrooms, both with bathrooms en suite, dressing room and living room.
dressing room and living room. The bedrooms have both a private terrace and access to the shared terrace of both bedrooms.
shared terrace of both bedrooms.
On the main floor there are 2 more bedrooms, also with bathrooms ensuite, plus the spacious living/dining room and the
the spacious living/dining room and the open plan kitchen with cooking island, a second living room
second living room, guest toilet, storage room and laundry room with access to a patio.
The ground floor offers two guest flats with bedroom, bathroom, living room and kitchen,
as well as a gym, indoor pool, shower room and relax area.
Around the house we find several terraces and the beautiful outdoor elevated infinity pool. Attached to the house is a large garage with space for 3 vehicles.
EQUIPMENT:
The house offers all comforts such as lift, underfloor heating, alarm, pre-installation for exterior alarm and cameras, airzone, solar panels, domotics.
AREA:
The villa is situated in the private urbanisation La Empedrola, one of the best locations in Calpe to have your own private paradise. In only 10 minutes you can drive to the centre of Calpe, which has a well-developed infrastructure with everything necessary for a comfortable life of a modern citizen. Nearby you will find supermarkets, the fantastic beaches of Calpe, schools, health centre and sports area. Calpe is known for its fantastic beaches, coves and the natural park of the Peñon de Ifach and has all kinds of leisure facilities.
Read more

