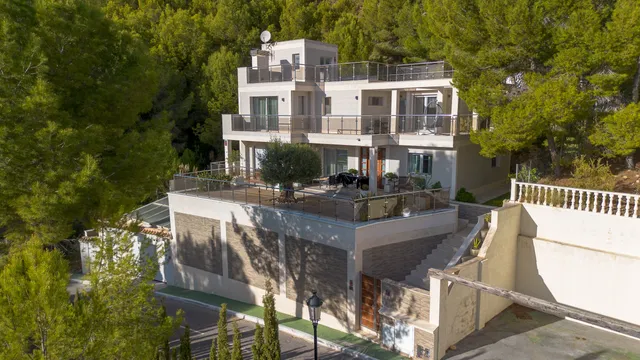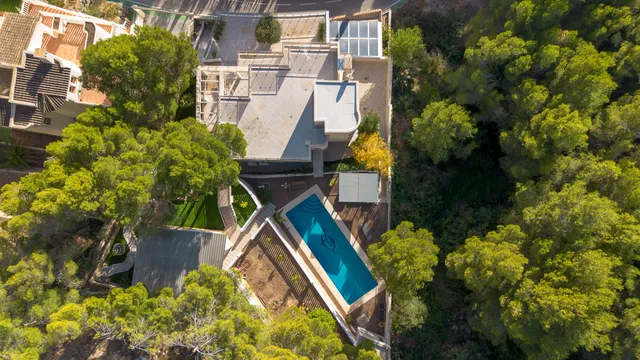Welcome to this magnificent 6 bedroom villa, located in the prestigious area of Altea Hills with stunning sea views. This property is now for sale and offers a usable living space of 270m2, a total built area of 342m2, and a spacious plot of 839m2. The house has 6 spacious bedrooms and 6 well equipped bathrooms, providing ample space for a family or for entertaining guests.
Features and Facilities:
Enter this luxurious home and you will be greeted by a wealth of high quality features and fittings. The property boasts a terrace and balcony to enjoy the stunning views, as well as a private garage. You will also find ample storage space, a fully equipped kitchen with an open plan design, and a basement, laundry room and pantry for added convenience.
The outdoor space is equally impressive, with a private garden, solarium and barbecue area perfect for entertaining. The property also includes a private swimming pool, heated for year-round enjoyment, and a sauna for ultimate relaxation.
Inside, the house is equipped with air conditioning, town gas and underfloor heating for optimum comfort. Other features include fitted wardrobes, solar panels and a lift. For added security, the property is equipped with an alarm system, armoured door and double glazing.
Area:
Nestled in the exclusive and sought-after Altea Hills area of Altea, this property offers an unbeatable location. The nearest beach, Playa Mascarat, is only 3.6 km away (approximately 9 minutes by car), providing easy access to the beautiful Mediterranean coastline. Alicante airport is approximately 76 km away, which is a comfortable 50 minute drive.
When living in this stunning home, you will be surrounded by the natural beauty of the region, as well as the wealth of amenities and attractions.is what Altea has to offer. From world-class golf courses and yacht clubs to fine dining and luxury shopping, the Altea Hills area is the epitome of luxury living.
Don't miss out on this incredible opportunity to own a piece of paradise in Altea Hills. Don't hesitate to contact us to arrange a viewing.
Read more

