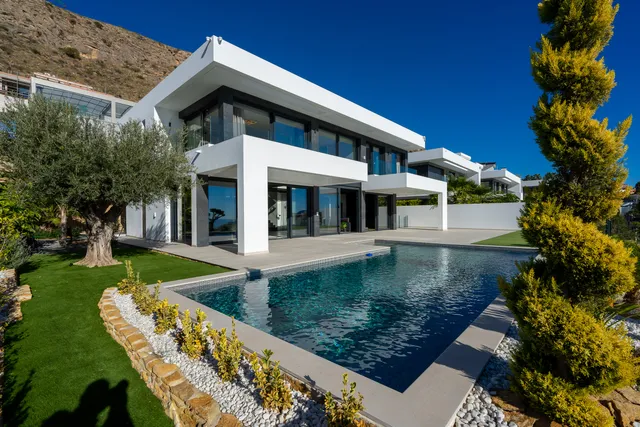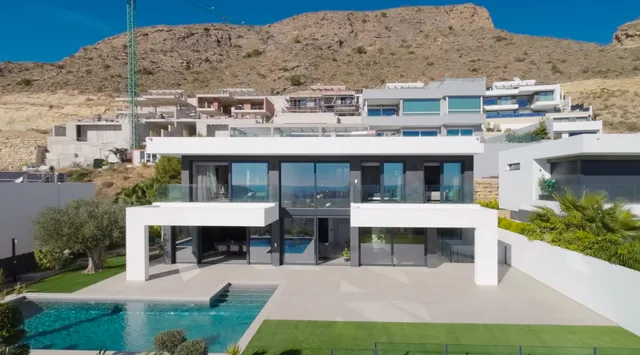Modern villa 980m2 on a plot of 890m2 with a 7 bedrooms, 7 bathrooms, two reception rooms, 4 floors, large lounge with an open kitchen, garage for 4 cars and the ability to park up to 6 cars.
On the ground floor of this luxury villa there is a large living-dining room with a kitchen with island From the living-dining room you have access to a terrace with magnificent sea views. The basement has a guest flat with an independent entrance.
Equipment:
The villa has air conditioning hot/cold and underfloor heating. A fully finished garden with automatic irrigation and a 12x5m pool.
It has solar panels and air-heating, Ceilings of 3.20m high.
Armoured 'Iroko' door and double glazed windows with solar control and thermal bridge. Electric shutters. Lift 'Otis' brand. Fully fitted kitchen with appliances and island. Bathrooms are fitted with high quality faucets.
Bedrooms have built-in wardrobes. Parking for 4 cars with automatic doors.
Urbanization:
This villa is located in Sierra Cortina, which is considered a luxury residential urbanisation in the Finestrat District, in close proximity to Benidorm, where you can enjoy a wide range of leisure activities and a relaxing environment.
The privileged location between the sea and the mountains offers a wide range of services within the complex itself, such as sports halls and sports facilities, Golf Course, restaurants, cafes and security service.
Areas:
Luxury villa located in Sierra Cortina, with in walking distance of the luxury Hotel Asia Gardens, Terra Mitica theme park, golf courses, Hotel Villa Aitana and more. The street is connected directly to the AP-7 exit. All the commercial area is a few metres away: CC La Marina, Crossroads, Leroy Merlin, Mercadona, Mediamarkt. And close to all the services of the most powerful tourist centre of the Costa Blanca and the beautiful beaches of Cala de Finestrat and Poniente Benidorm are just 5 minutes away by car. Just 40 kilometres from the city of Alicante.
Read more

