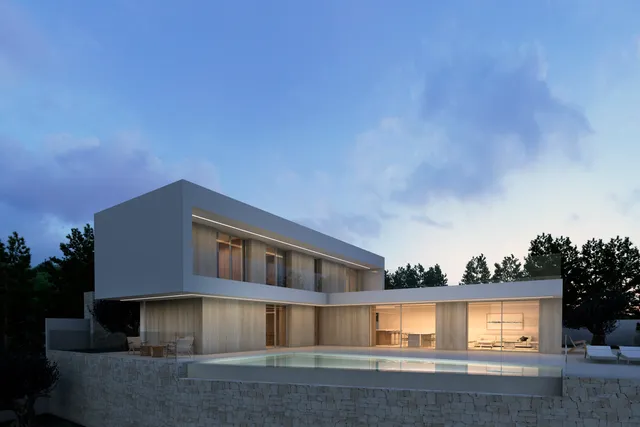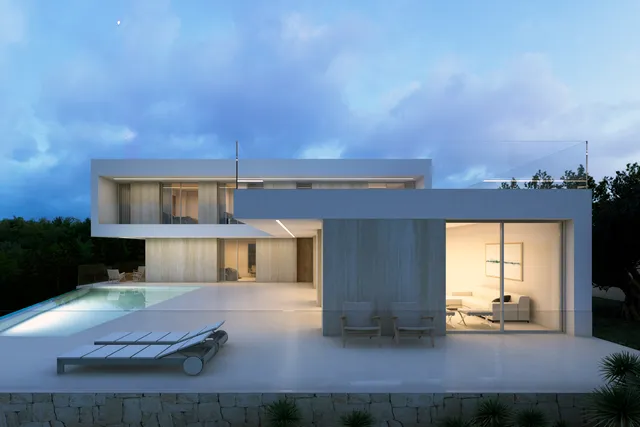This stunning detached house is currently under construction in the sought-after area of La Fustera, Benissa. The modern architectural design and luxury finishes make it a unique and exclusive property. With a useful area of 672m2 and a total built area of 705m2, this villa offers ample space for a family to enjoy. The property sits on a large plot of 1040m2 and boasts panoramic sea views and views of the city. The house will be completed in 2024, making it a perfect opportunity to personalize your dream home. The villa is south-facing, allowing for plenty of natural light to flow throughout the house. The location of the villa is just 300 meters from the beautiful beach of La Fustera.
FEATURES AND EQUIPMENTS
This luxury villa is equipped with all the modern amenities one would expect in a high-end property. The property features a spacious balcony, private parking, a private parking garage, and a storage room. The open plan kitchen will be fitted with top-of-the-line appliances and offers plenty of space for cooking and entertaining. The villa also has a basement, perfect for a games room or home cinema. The laundry room is conveniently located on the main level of the house. The solarium offers breathtaking views of the Mediterranean Sea. The private garden is perfect for outdoor living and entertaining. The villa will have air conditioning and central heating, with underfloor heating throughout the house. The bedrooms come with fitted wardrobes, ensuring ample storage space. The villa also features a private heated swimming pool, making it perfect for year-round enjoyment.
AREA
The villa is located in the highly sought-after area of La Fustera, Benissa, on the Costa Blanca. The location is just 300 meters from the beautiful beach of La Fustera, one of the most popular beaches in the area. The property is conveniently located just a short drive from the town of Calpe, where you will find a wide range of shops, restaurants, and bars. The nearest airport is Alicante International Airport, which is approximately a 1-hour drive away. The distance to the nearest beach, La Fustera, is just 300 meters, making it a perfect location for beach lovers. The distance to the airport is approximately 90 km.
Read more

