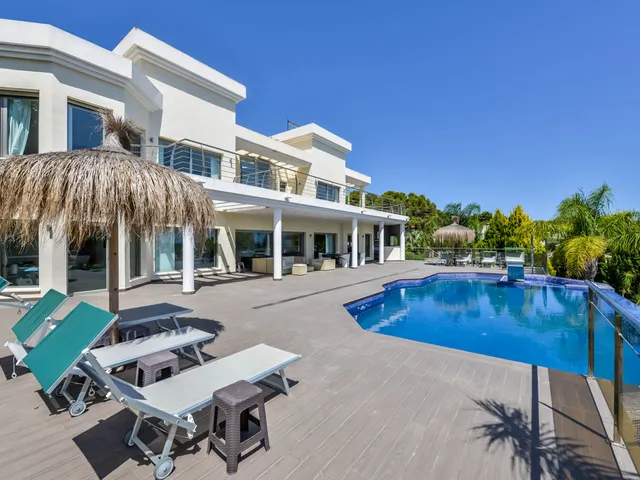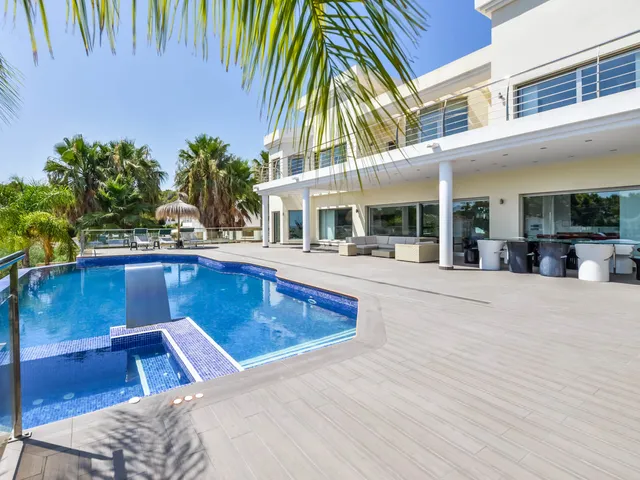Luxury villa for sale in Benissa, La Fustera with sea views.
This wonderful modern Mediterranean style villa has beautiful sea views, lots of sun (south facing).
It sits on a large plot of 1.840 m2 and has a built area of 585 m2, the villa is spread over two floors and a basement.
Entering the house we enter a spacious entrance hall of 25 m2 with a beautiful double staircase leading to the upper floor, a 30m2 individual kitchen with an island, a dining-living room of 75 m2 (with designer fireplace) and a porch (perfectly equipped with summer kitchen) that connects to an outside terrace with a wonderful heated pool combined with a dining area.
Indoor spa and relaxation area with a heated swimming pool 6x3m + Jacuzzi + waterfall, sauna for 6 people, gym of 25 m2 and 1 toilet, large laundry room 15 m2, kitchen 30 m2 with island, fabulous dining-living room 75 m2 (with design fireplace), porch 50 m2 (perfectly equipped summer kitchen) which connects to an outside terrace 100 m2 with a wonderful heated pool 70 m2.
The garden has a barbecue area which is also connected to the outside terrace. The upper floor features 5 large bedrooms and 4 bathrooms, a dressing room and 2 private terraces (80 m2 + 25 m2).
In the basement there is a party room (with bar) of 40 m2 (with natural light through an English patio), 1 toilet, a guest flat (also with outside access) consisting of 1 bathroom, 1 bedroom of 12 m2 and an open plan kitchen-dining room of 25 m2. In addition, on this floor we have an open space of 110 m2, undeveloped, which offers many options to expand this property. This impressive villa stands out for its beautiful design, exclusive materials and high quality finishes.
EQUIPMENT:
The villa is equipped with underfloor heating and air conditioning, a fully equipped kitchen (equipped with Smeg appliances), bathrooms and showers,built-in wardrobes, Jacuzzi, sauna, summer recreation area (BBQ) alarm + cameras, LED lighting... In addition there is a large outside parking area for several cars and an impressive 50 m2 gazebo (for 3 cars which can easily be converted into a garage) located next to the main entrance of the house. Impressive garden with plot, beautiful palm trees, low maintenance (with automatic watering system).
ZONE:
Villa built in Benissa, in La Fustera overlooking the sea, located only 1,3 km from La Fustera beach, supermarket, restaurants, bus stop..., very close to Moraira and Calpe.
Read more

